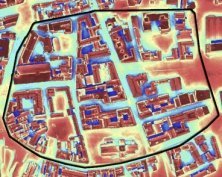
CAR Energy has unparalleled experience and understanding of energy and climate change.
Posts
New Global Calculator
The Global Calculator project overseen by DECC (now BEIS) was launched in 2016. The Global Calculator website has free and open access to the online tool, Excel model, methodology and a “how to” video. The tool has built-in pathways from a number of organizations, including the CAR Pathway.
The Global Calculator looks at all the options for meeting international targets for cutting greenhouse gas emissions – from more renewable energy to changes in diet and artificial trees. It quantifies potential savings, based on the best available science, and shows how different policy levers relate to shape our future climate.
CAR completed quality assurance of the Global Calculator. CAR’s work involved meticulous checks of the calculations and modelling behind the Calculator. We followed a four-prong strategy:
1. Manual checking of formulae
2. Semi-automated checks
3. Automated quality assurance testing, and
4. Expert judgement and sense-checking.

Structural Bamboo Composites
The aim of this project has been to establish the properties of natural bamboo, and of engineered composites made from it.
Conventional building materials can have a big impact on global warming: concrete alone accounts for 5% of global CO2 emissions. Our project established the properties of green building products based on bamboo – a fast growing, renewable material which has not been utilised to its full potential in modern construction.
These products are comparable to timber-based materials such as glulam, plywood and oriented strand board – but the structural strength, and thermal properties such as conductivity, capacitance and moisture permeability of bamboo equivalents had not been thoroughly investigated.
In recognition of its international scope, the project was funded by the Research Councils of the G8 to support research by partner institutions in three member countries:
Massachusetts Institute of Technology (USA): microstructure and mechanical properties of raw bamboo culm material
University of British Columbia (Canada): methods for stranding bamboo culms, manufacture of bamboo composites with uniform, predictable and dependable strength and mechanical properties
CAR/Department of Architecture, University of Cambridge (UK): thermal behaviour and embodied energy; structural performance and jointing systems; development of construction codes of practice for structural bamboo composites
Additionally, we collaborated with researchers in countries such as China, Brazil and Colombia, where suitable bamboo species are grown for use in building applications.
The project successfully established the credentials of bamboo products and their suitability for a wide range of applications in construction. Based on our work, international building codes dealing explicitly with their structural properties are under development – which will open the door to the much wider use of these low-carbon materials.
Engineered bamboo- state of the art, Proceedings of the Institution of Civil Engineers.pdf

Daylight and sunlight analysis
CAR Associates Dr. Nick Baker and Dr. Vicky Cheng have been involved in urban consultancy projects in Leicester and Nottingham with URBED (Urbanism, Environment and Design) Ltd., Manchester.
The projects applied image processing techniques to digital elevation models (DEMs) of the urban tissue in order to obtain various morphological parameters which are useful to the study of daylight and sunlight availability.
One of these parameters is the sky view factor (SVF), the fraction of the sky visible from a point compared to the unobstructed sky. Another one is the passive zone (PZ) ratio. The passive zone is defined as the floor area of the building lying within a distance of twice the floor to ceiling height from the perimeter; and the PZ ratio is the proportion of passive zone to total floor area.
Leicester
The Leicester project involved the design of a five hectare low carbon mixed development. In this project, SVFs on the facades of buildings at various floor levels were obtained. This information has been used to assess the degree of local overshadowing, and to work out the required glazing area in order to comply with the minimum daylight factor benchmarks. This method of analysis is particularly useful in high density developments where the mutual overshadowing of buildings is complex and variable.
Nottingham
The purpose of this project was to determine if there were identifiable morphological characteristics of different parts of Nottingham, and in particular, if the historic core displayed any unique character that could be regarded as “Nottinghamness”. The project involved DEM modelling of four different areas of the city of Nottingham that represent a diversity of ancient and modern urban forms. SVFs and PZ ratios of the four study areas were modelled. In addition, the parameter SVF x PZ ratio for each area was calculated. This parameter provided an indication of the potential energy saving of daylight.
The results of the analysis suggest that the tall urban form in the modern area performs as well as the medieval buildings in the historic zone. This is because the lower passive ratio of the modern tall buildings has been compensated by the better availability of daylight, as indicated by the higher sky view factor. This work contributed to URBED’s Nottingham City Centre Design Guide.
